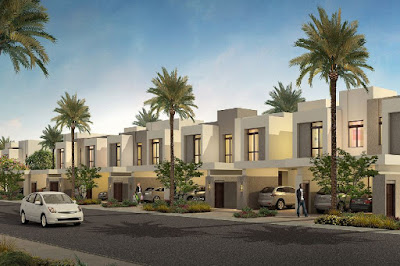Zahra Townhouses

Zahra Townhouses was the first project and first townhouse collection in Town Square. Consisting of 3 and 4 bedrooms, it provides comfort and modern living ambiance for families. Different amenities are also available in Zahra Townhouses. It has its own community park which makes this project very special. Payment Plan 1st Installment - 10% upon booking 2nd to 4th Installment - 10% 5th to 7th Installment - 15% 8th Installment - 10% 100% Construction / Handover - 5% Size Range 2 BR Townhouse - 2,146 sq. ft 3 BR Townhouse - 2,229 sq. ft 4 BR Townhouse - 2,422 sq. ft to 2,423 sq. ft










